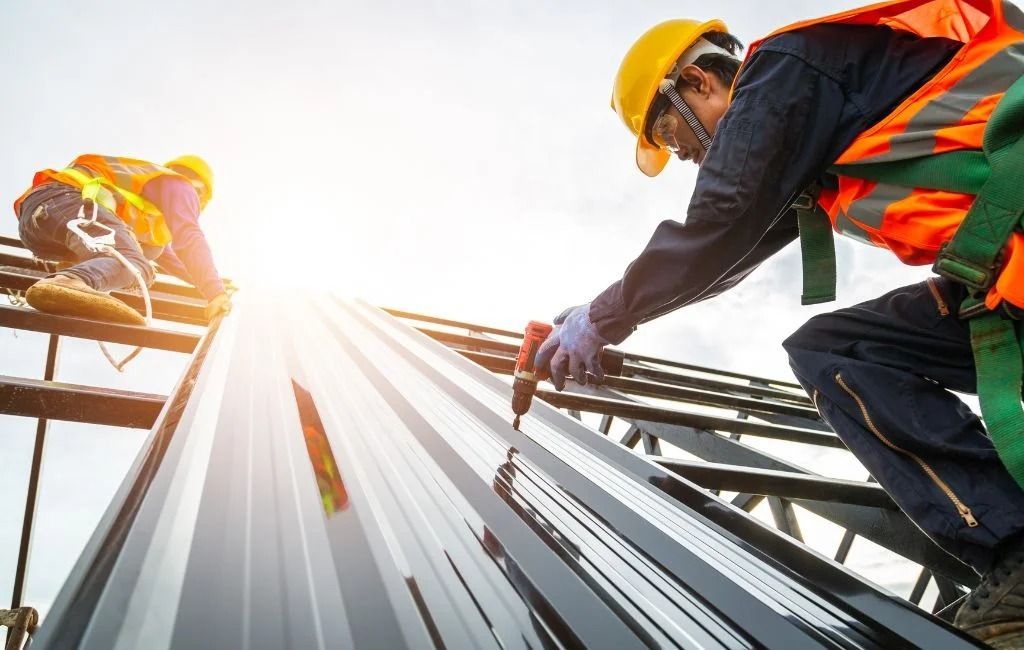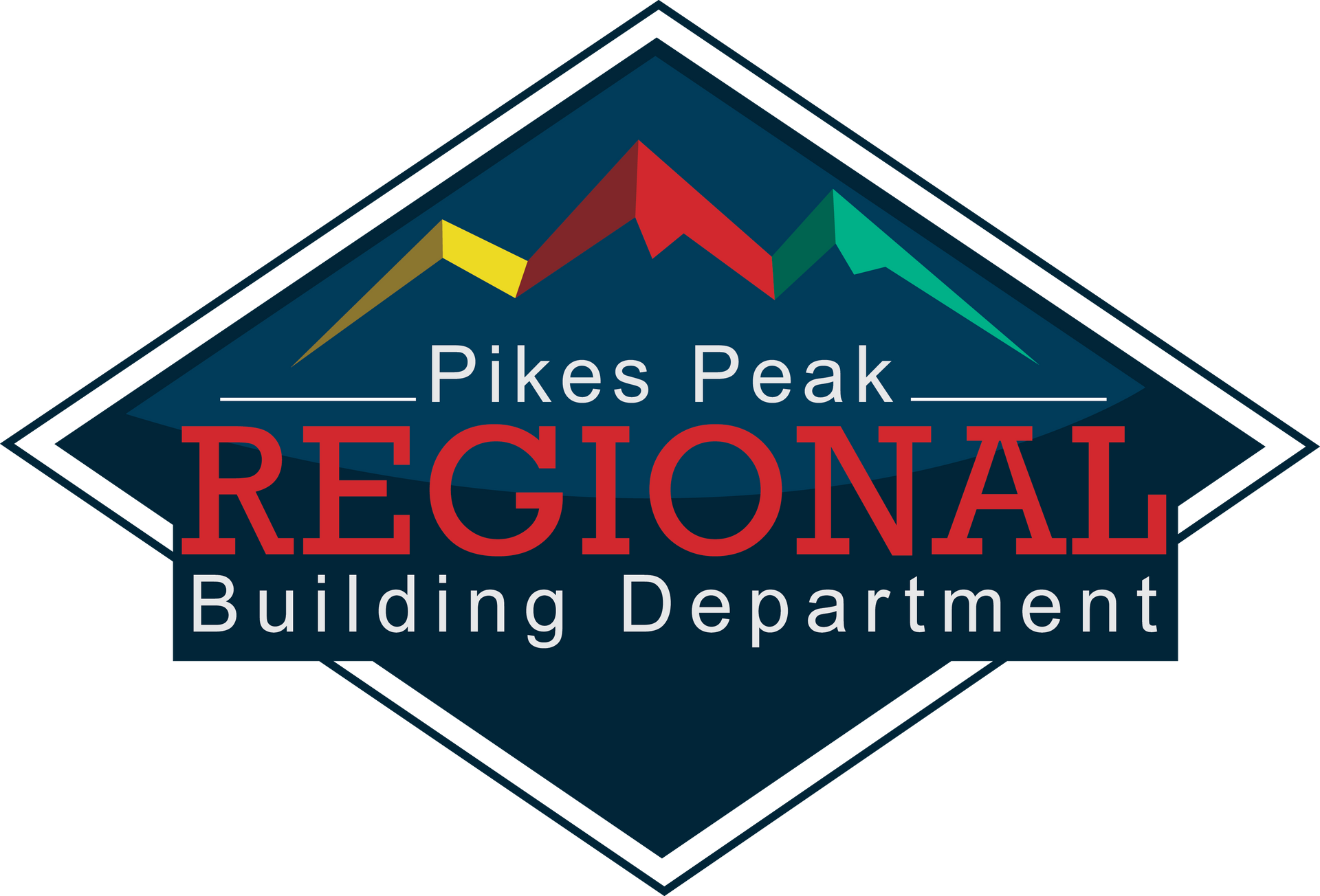Ground Up Construction Services in Colorado
Ground-up construction refers to the process of building a structure or development from the very beginning, starting with an empty plot of land or undeveloped site. This type of construction typically involves erecting a new building, infrastructure, or project, without any pre-existing structures or foundations in place.
Ground-up construction is a comprehensive and intricate undertaking that encompasses a wide range of activities and stages, including planning, design, site preparation, construction, and finishing.
With over 50 years of experience, we're committed to delivering exceptional results on time and within budget. Contact Ed Green Construction to start building your dream from the ground-up.
Laying the Foundation for Your Success
Ground-up construction projects require expertise, precision, and careful planning. Ed Green Construction offers a full suite of services to ensure your project's success from start to finish.
Our process includes:
Initial Consultation and Planning:
The process begins with an initial consultation to understand the client's vision, budget, and timeline. This is followed by detailed planning, including site evaluation, feasibility studies, and design development.
Design and Engineering:
Once the initial planning is complete, the design and engineering phase begins. This involves creating detailed architectural and engineering plans that comply with local building codes and regulations.
Permitting and Approvals:
Obtaining the necessary permits and approvals from local authorities is a crucial step in the construction process. This includes permits for building, zoning, and environmental compliance.
Site Preparation:
Before construction can begin, the site must be prepared. This may involve clearing the land, grading the site, and preparing the foundation.
Foundation Construction: The foundation is the base of the building and is crucial for its stability and durability. This phase includes excavation, footings, and foundation walls.
Structural Construction: Once the foundation is in place, the structural elements of the building are constructed. This includes the framing, floors, walls, and roof.
Exterior & Interior Finishes:
After the structural construction is complete, exterior finishes are added. This may include siding, roofing, windows, and doors.
Interior Finishes:
Once the exterior is finished, work begins on the interior finishes. This includes walls, flooring, ceilings, and fixtures.
Mechanical, Electrical, and Plumbing (MEP):
MEP systems are essential for the functioning of the building. This includes HVAC, electrical, plumbing, and fire protection systems.
Final Inspections and Occupancy:
Before the building can be occupied, it must undergo final inspections to ensure it meets all building codes and regulations. Once approved, the building is ready for occupancy.
We pride ourselves on our A1 license with the regional building department and our commitment to customer satisfaction. Reach out to Ed Green Construction to discuss how we can bring your construction project to life.
Building Excellence with Ed Green Construction
Choosing Ed Green Construction for your ground-up project means partnering with a team dedicated to quality, efficiency, and client satisfaction.
Our advantages include:
- Licensed and fully insured professionals
- Competitive pricing and budget-friendly options
- Value engineering capabilities
- Timely project delivery
- Comprehensive permitting support
- 2025 family-owned small business award winner
With our extensive experience and customer-centric approach, we ensure your construction project meets the highest standards. Contact Ed Green Construction to experience the difference of working with Colorado's premier builders.
Start Your Construction Journey Today
Your ground-up construction project deserves the expertise and dedication that Ed Green Construction provides. With our comprehensive services, proven track record, and commitment to excellence, we're ready to transform your vision into reality. Don't let your construction dreams remain on paper -
contact Ed Green Construction and let's break ground on your future together.








Share On: