Trusted Commercial Construction Company In Colorado Springs
“ Ed Green Construction was made by a lot of hard work and just doing what we love. We were there for the people and continue to try to be. Never giving them the runaround but always being straightforward and making it happen. Making it work on a handshake and a smile. A man is only as good as his handshake and a good handshake goes a long way.”
– Fred Green
What We Do
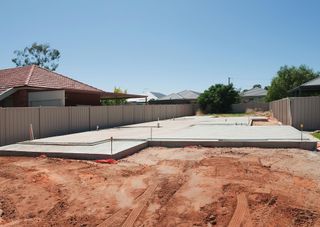
Ground Up Construction
Block masonry, steel framing, wood framing. We are capable of building starting at ground level. Anything from block masonry to wood framing, we have you covered.
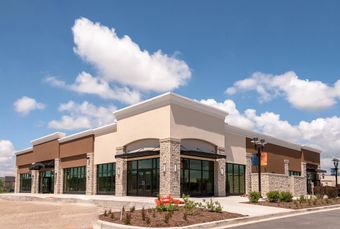
Commercial Construction
Apartment buildings, stores, centers, offices. We can meet all your commercial needs, whether the necessity is a simple remodel or ground up construction. If you need it, we can build it.
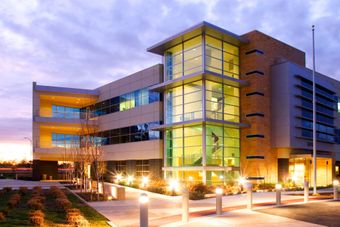
Design Build
Custom designs that fit your needs. We offer skilled services to design and build your custom projects from start to finish.
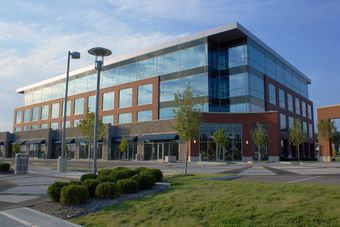
Tenant Improvements
Commercial remodels and improvements We can transform your commercial space to meet the requirements of your business from the inside out. Contact us today for more information.
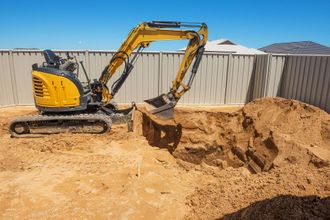
Municipality Construction
Building for the public sector requires a special set of skills and knowledge. We ensure that your project meets all regulatory requirements while serving the community effectively. From government buildings to public infrastructure, we deliver projects that stand the test of time.
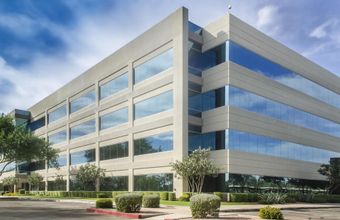
Commercial General Contractors
As your commercial general contractors, we oversee every aspect of your project with precision and care. Our comprehensive management approach covers everything from budgeting and scheduling to subcontractor coordination and quality control.
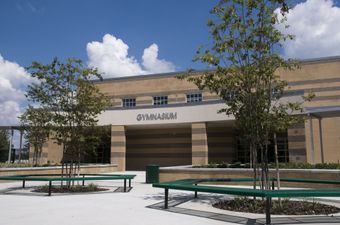
School Construction
Constructing educational facilities demands precision, planning, and purpose. We build schools that support learning, ensure safety, and meet the needs of students, staff, and communities. From new campuses to renovations, we create environments where education thrives.
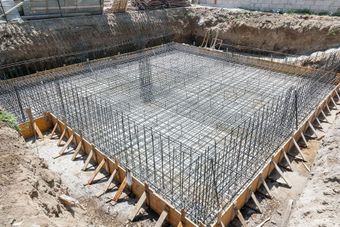
EGConcrete
Concrete forms the backbone of many construction projects. From foundations to decorative finishes, we provide durable, high-quality concrete solutions. Our expertise ensures that your concrete work is not just structurally sound but also aesthetically pleasing.
Here's what our satisfied customers are saying...
At Ed Green Construction, we take pride in providing exceptional construction services to our customers. We would be grateful if you could share your thoughts about our business with others. Your feedback helps us improve and helps others make informed decisions. Please take a moment to leave a review of Ed Green Construction and let others know what you think.











Share On: